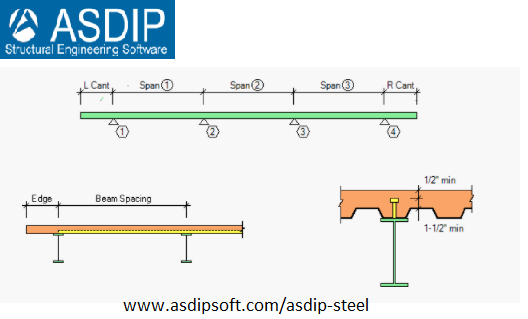Pile Cap In Constructions and Designs
What Are Pile Caps? Pile caps are thick reinforced concrete maps that tend to rest on top of concrete or wooden piles to offer good stability to the foundation. So, the primary purpose of the construction of the pile caps is to distribute the load of the column, which seems to be significant for large constructions. The exact dimensions of the pile caps are determined by the loads and strategic arrangement of the methodology of the structure and foundation. The shape of the pile cap is observed and calculated by the number of piles within the group and the very spacing between each one of the piles. The function of a Pile Cap: To evenly distribute a single load emerging from the column to the piles. Further, stabilizing the pile, resulting in the overall efficiency of the pile group. Providing the joint resistance stresses established by the superstructure along with the ground movement. Considerable Features ...



